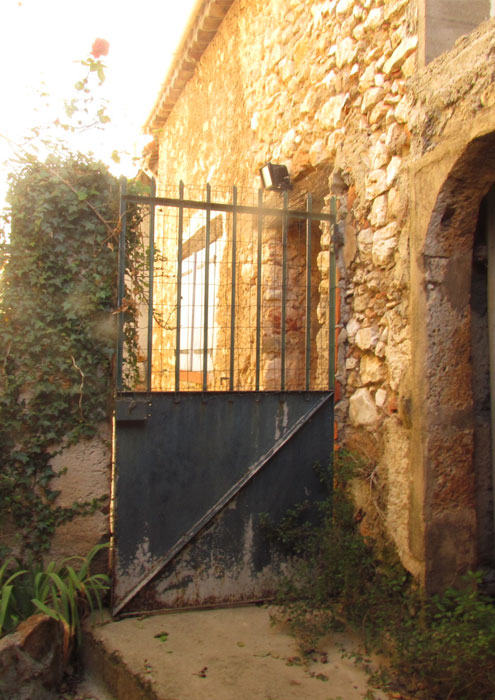Works in progress
in France
Old sheds
Design and site supervision
Bourbon l’Archambault (Allier)
Creation of all living and sleeping areas, as well as a mezzanine and a footbridge to reach the sleeping area on the first floor.
As far as possible, we retain as many elements of the past, bearing witness to the history of this beautiful former stables of a Bourbonnais château.
For example: horse stalls, feeding troughs, door and window frames in exposed stone and (original) brick…!
Custom-designed masonry kitchen.
Study and installation of heating systems for these large spaces (wood and pellets).
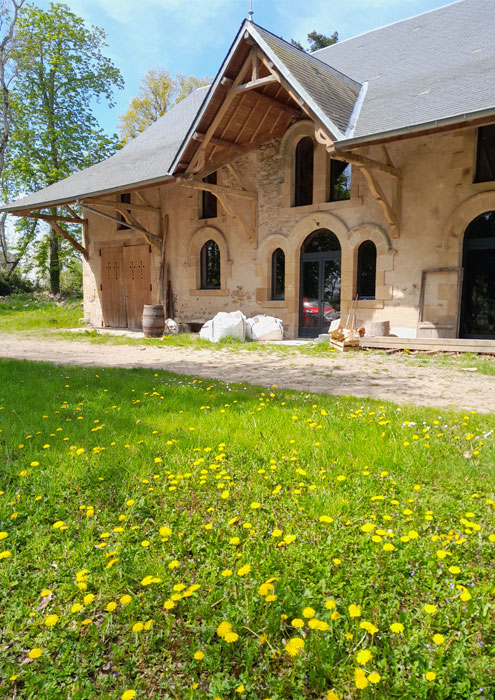

Old sheds
Design & site supervision
Bourbon l’Archambault (Allier)
Creation of all living and sleeping areas, as well as a mezzanine and a footbridge to reach the sleeping area on the first floor.
As far as possible, we retain as many elements of the past, bearing witness to the history of this beautiful former stables of a Bourbonnais château.
For example: horse stalls, feeding troughs, door and window frames in exposed stone and (original) brick…!
Custom-designed masonry kitchen.
Study and installation of heating systems for these large spaces (wood and pellets).
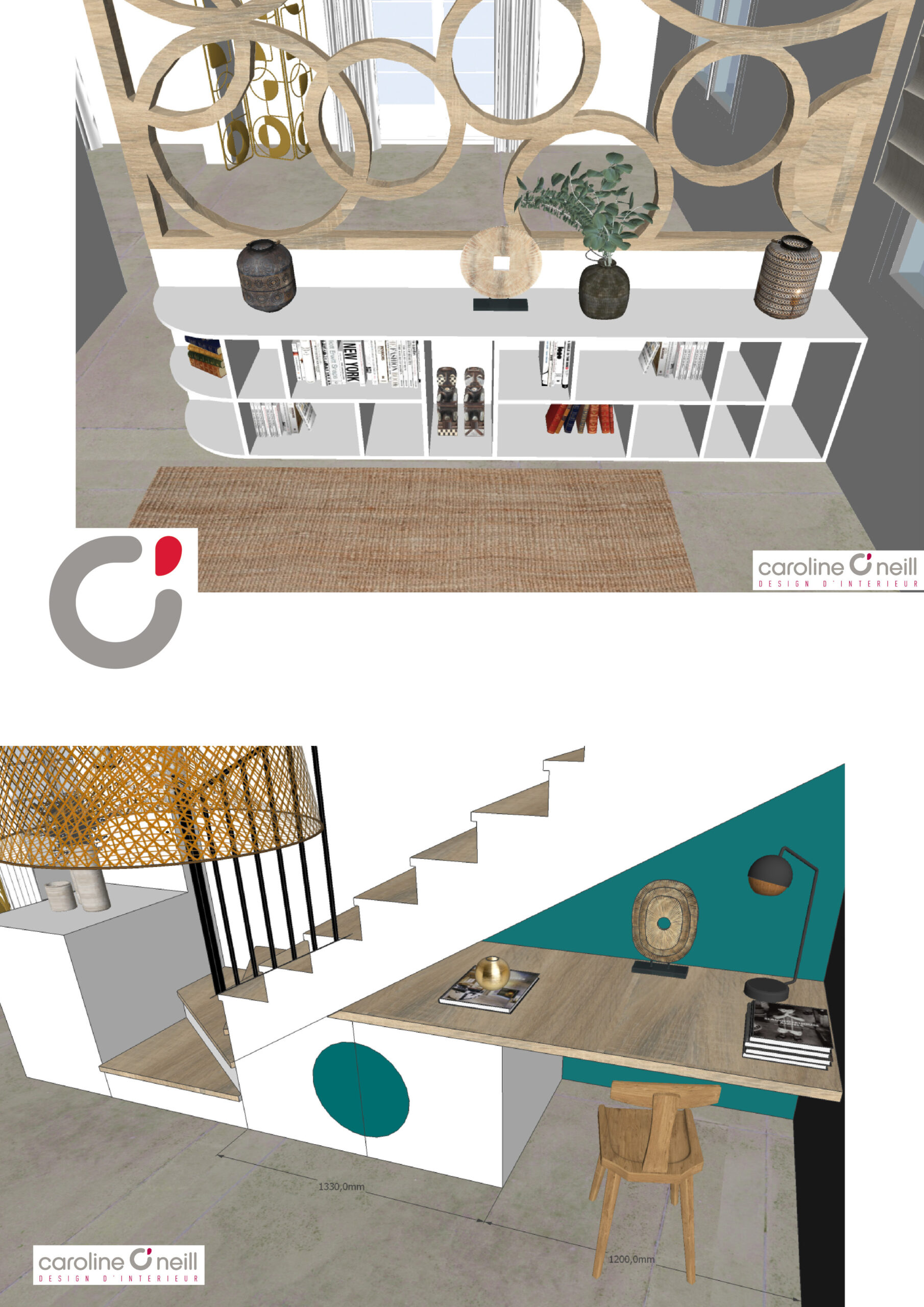
Custom-made furniture design
Design & site supervision
Bourges (Cher)
A light oak moucharabieh and base units separate the entrance from the living room.
To optimize space, the agency also designed furniture under the staircase (a desk and storage units)..
Custom-made furniture
Design & site supervision
Bourges (Cher)
A light oak moucharabieh and base units separate the entrance from the living room.
To optimize space, the agency also designed furniture under the staircase (a desk and storage units).

Bastide XVIIIème – Hôtel
Design
Aix-en-Provence (Bouches du Rhône)
Surface to be treated: 860 m².
Total renovation of a XVII / XVIIIth century bastide and its outbuildings in Aix-en-Provence .
The aim is to create a hotel, a restaurant, a lounge, a shop, … staff accommodation.
Most of the furniture is designed and made to measure.
The fittings, the materials chosen and the decoration of all these spaces are very carefully worked on so that the atmosphere is soothing, welcoming and inspiring.
Almost having the feeling of being at home.
All this in an idyllic setting!
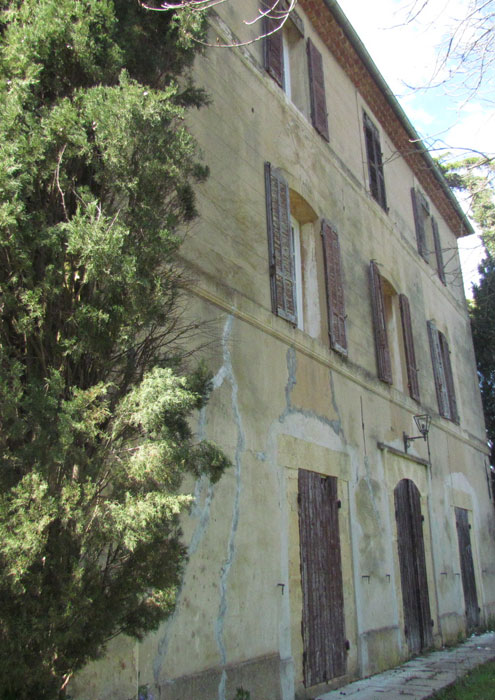
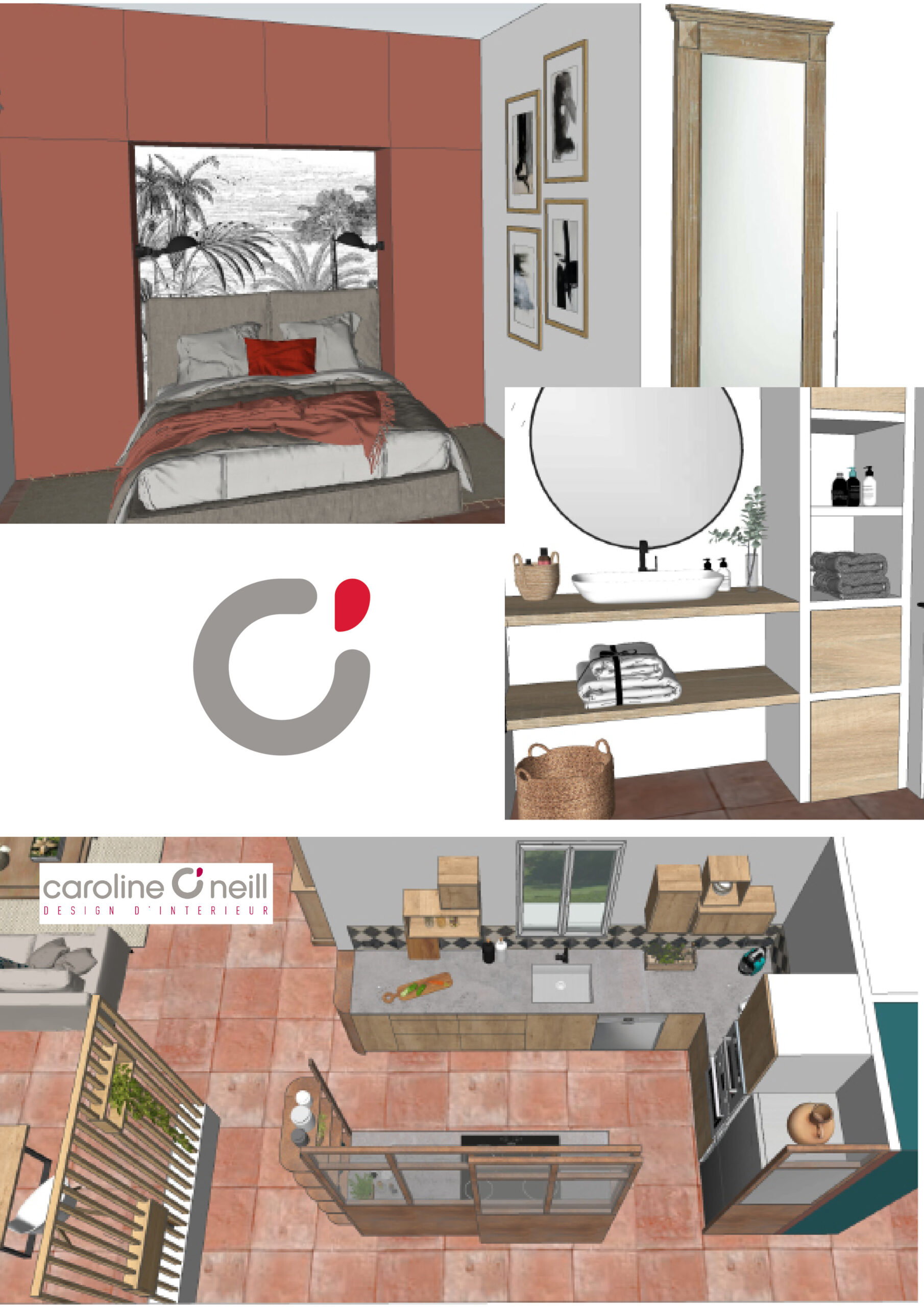
Complete renovation of a “longère”.
Design
Bourbon l’Archambault (Bocage bourbonnais – Allier)
Complete renovation of a a farmhouse from the beginning of the last century/ all the walls were knocked down and the spaces rethought:
– find a way to separate the entrance from the living room while letting in natural light
– moving and redoing the kitchen; a glass roof as a partition to delimit the corridor
– custom-made furniture in the office / guest room to gain storage space without losing space and in the master bedroom
– bathroom and toilet revised in a more contemporary spirit
– etc.
The work is in progress.
Complete renovation of a “longère”.
Design
Bourbon l’Archambault (Bocage bourbonnais – Allier)
Complete renovation ofa farmhouse from the beginning of the last century / all the walls were knocked down and the spaces rethought:
– find a way to separate the entrance from the living room while letting in natural light
– moving and redoing the kitchen; a glass roof as a partition to delimit the corridor
– custom-made furniture in the office / guest room to gain storage space without losing space and in the master bedroom
– bathroom and toilet revised in a more contemporary spirit
– etc.
The work is in progress.

Fitting out the attic space in a old farmhouse
Design
Cérilly (Pays de Tronçay – Allier)
Conversion of the attic of an old farmhouse on the edge of the forest of Tronçais.
My clients wish to welcome all their grandchildren in a space dedicated to them.
Creation of a bedroom, a playroom, numerous storage spaces, drawing tables, an evolving bathroom…
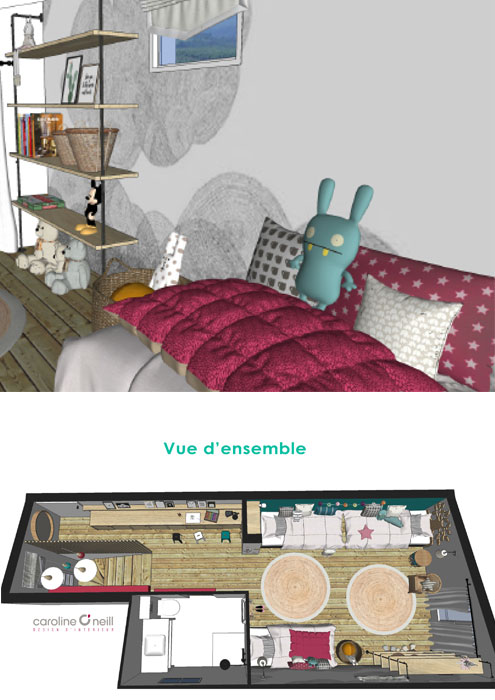
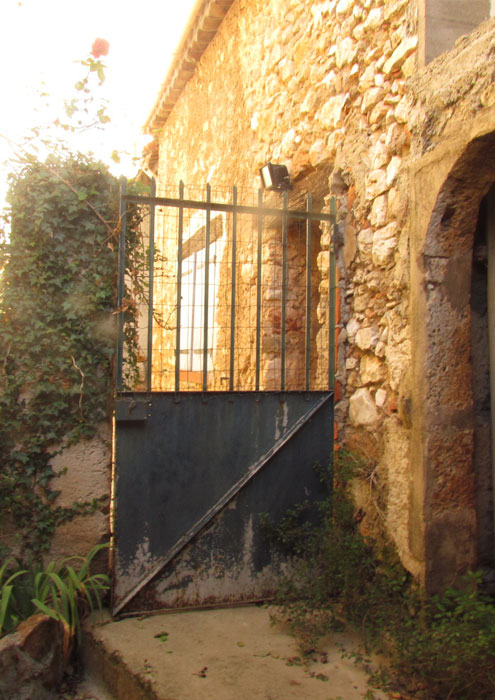
Old stone shed
Design & site supervision
Lurcy Lévis (Allier)
Transformation of an old stone shed (+ a cellar) into a residence (secondary for my clients) where a mezzanine, a kitchen (custom-designed), a bathroom, a real living room and two sleeping areas will have to be created.
The idea is to preserve all the character of this pretty place, exposed stones on a section of wall… and to use raw and natural materials.
Old stone shed
Design & site supervision
Lurcy Lévis (Allier)
Transformation of an old stone shed (+ a cellar) into a residence (secondary for my clients) where a mezzanine, a kitchen (custom-designed), a bathroom, a real living room and two sleeping areas will have to be created.
The idea is to preserve all the character of this pretty place, exposed stones on a section of wall… and to use raw and natural materials.
