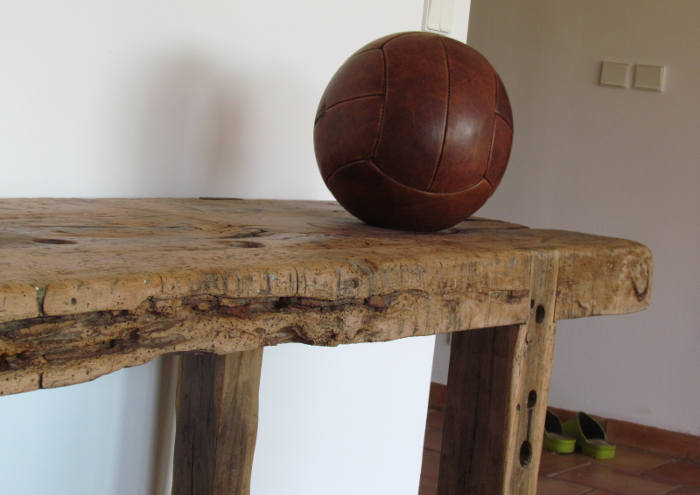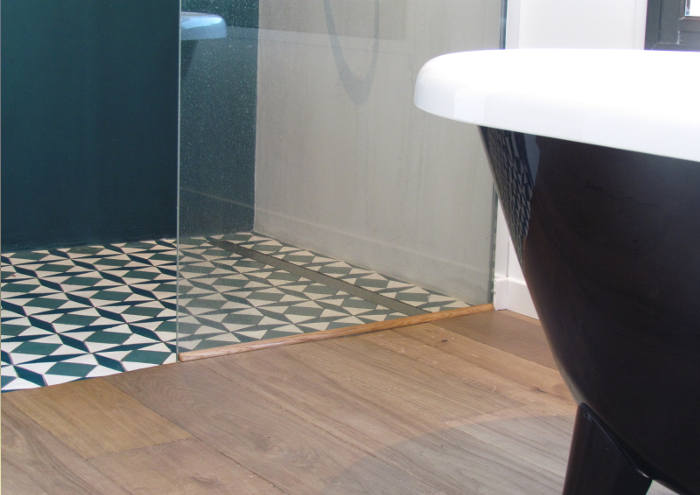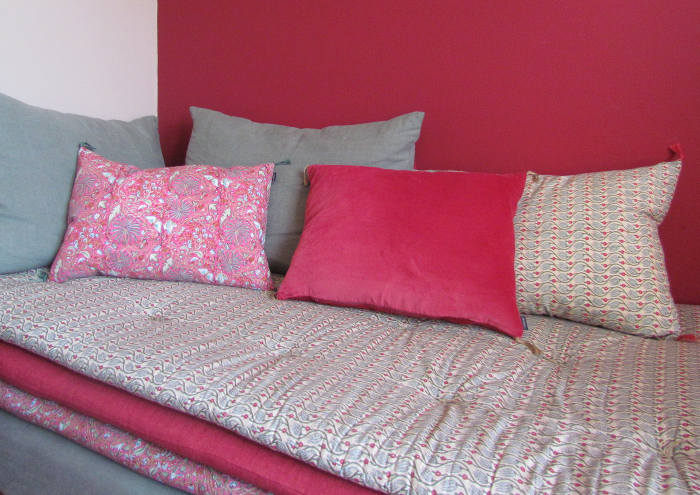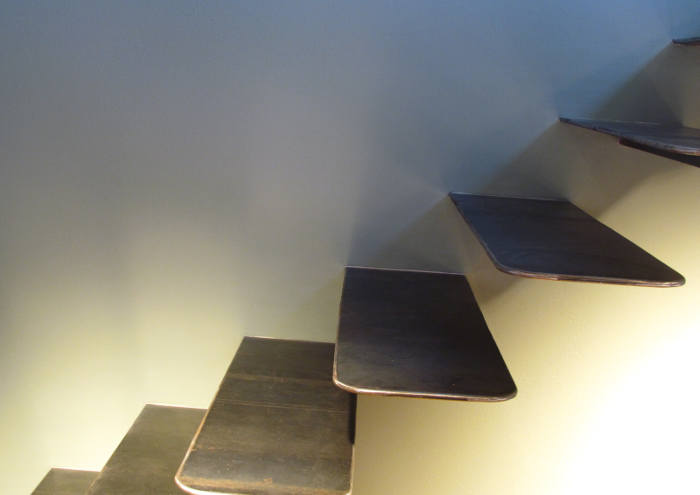Interior decoration
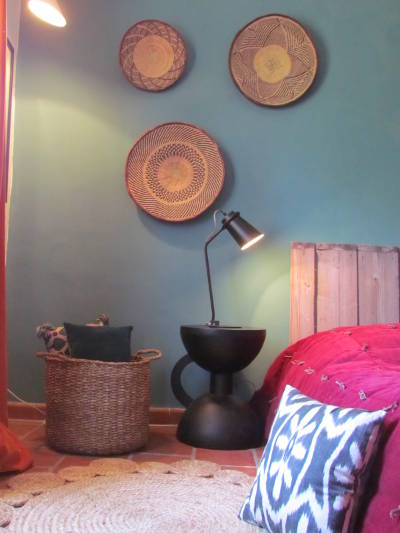
“Your preferences, your lifestyle, your desires, a piece of furniture or an artwork that you wish to highlight, the exposure of each piece… are the starting points of my work as a decorator and designer.”
Interior design
Being an interior decorator means understanding – often “between the lines” – what your customer (private individual, business, hotel, restaurant, lounge bar, tearoom, municipality, office, medical practice, public building, etc.) wants for their new interior, and what their tastes, desires and dreams are in terms of interior design.
After lengthy discussions with you to gain a precise understanding of your project, my work as decorator and designer consists of suggesting moods, styles, furnishings, color palettes, materials… using trend boards, also known as mood boards.
If required, I can also draw up a layout plan for your new interior, including 3D views (perspective views). A virtual video will also help you to project yourself perfectly as you “walk” through your new home.
See some examples below.
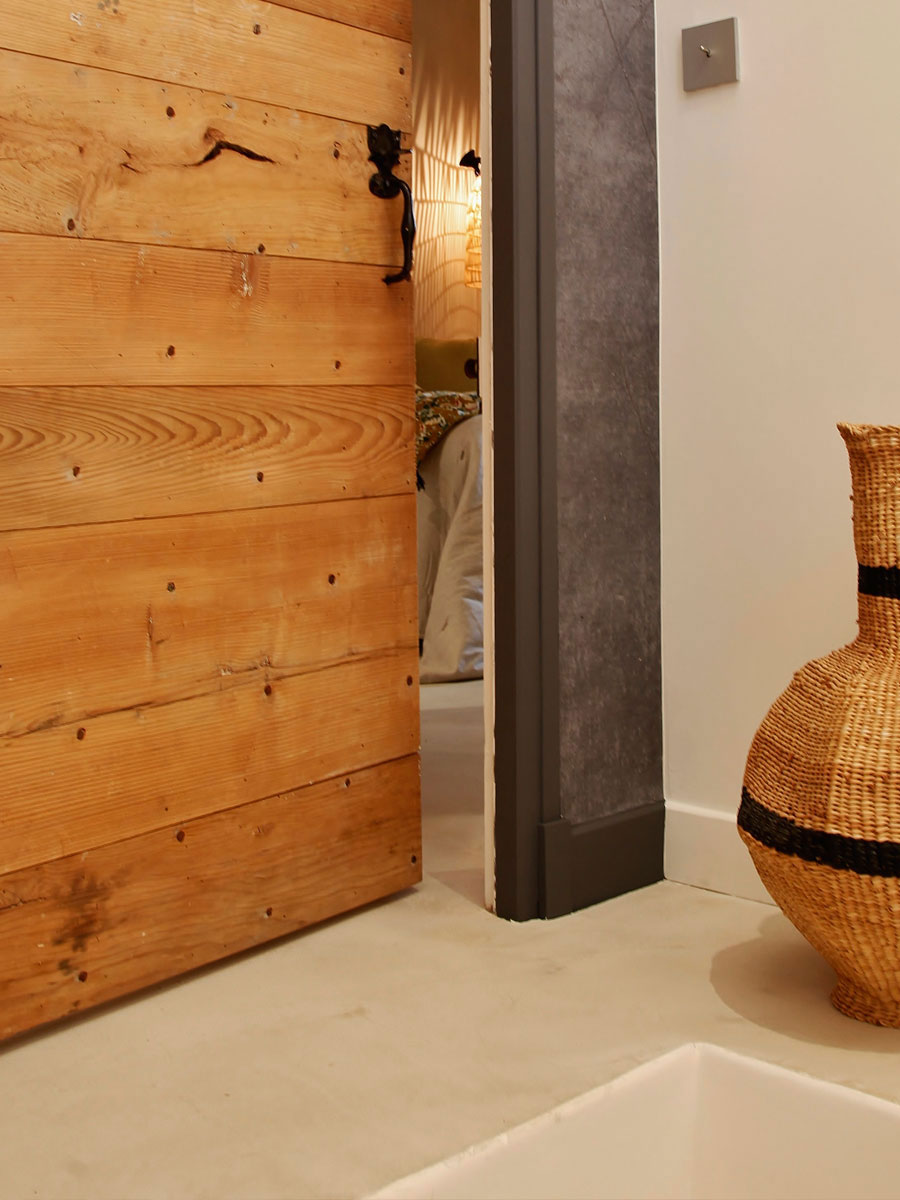
Approach
In order to help you better visualise the whole project, my decoration consultancy work is carried out in several stages
1
Trend boards
The trend board presents the general atmosphere created by the new decoration.
This with the help of examples of furniture (sofa, armchair, chair, table) and accessories (curtains, lights, etc.), materials, coverings, fabrics, colours, etc..
Trend boards
The trend board presents the general atmosphere created by the new decoration.
This with the help of examples of furniture (sofa, armchair, chair, table) and accessories (curtains, lights, etc.), materials, coverings, fabrics, colours, etc.
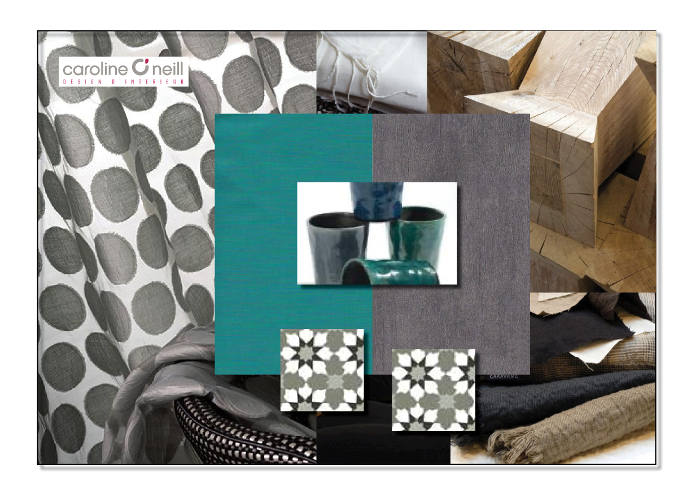
Layout plan
The layout plan is a top view (2D) of where your new furniture is in place.
It gives you a better idea of the space taken up by the furniture and the space left for circulation.
The design phase then begins to take shape.
2
Layout plan
The layout plan is a top view (2D) of where your new furniture is in place.
It gives you a better idea of the space taken up by the furniture and the space left for circulation.
The design phase then begins to take shape.
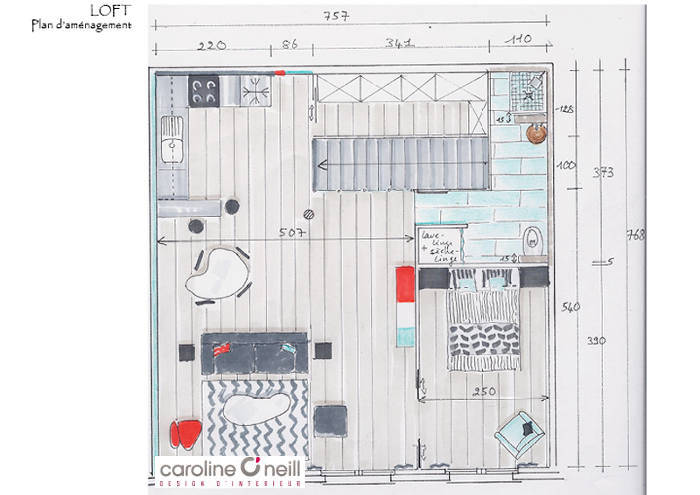
3
Perspective view – 3D
3-dimensional view to help you better project yourself into your new home..
Perspective view – 3D
3-dimensional view to help you better project yourself into your new home.
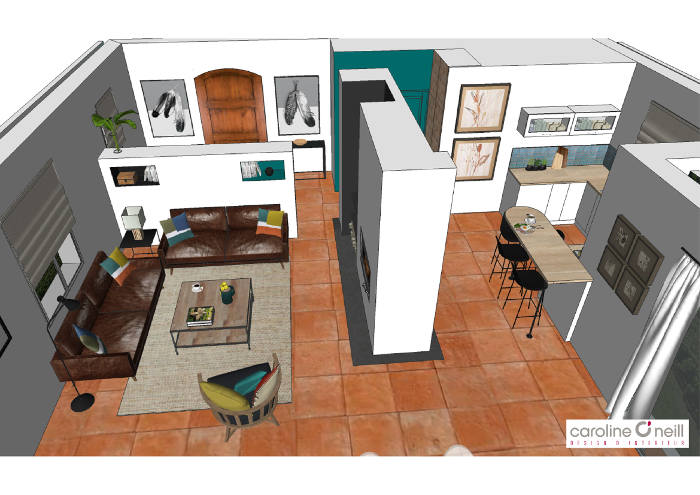
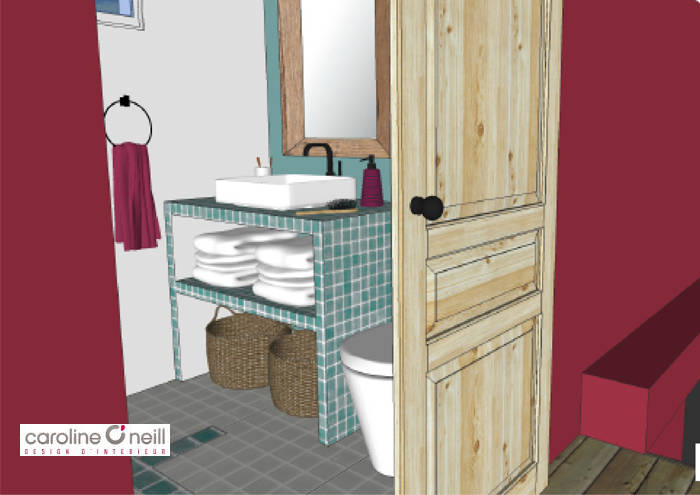
Virtual video
A virtual video to “walk” around your new home as if you were there!
4
Virtual view
A virtual video to “walk” around your new home as if you were there!
Some realisations
