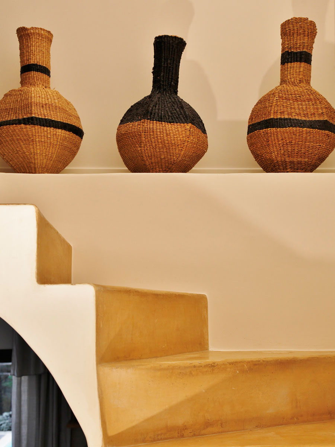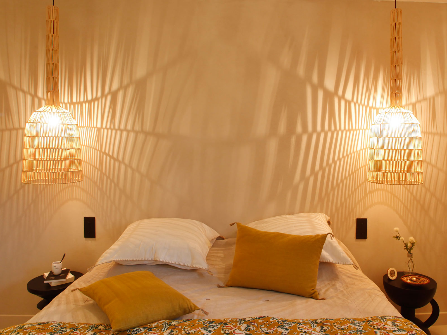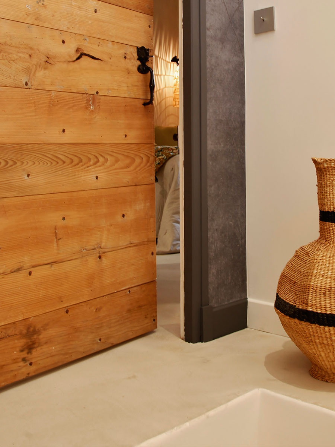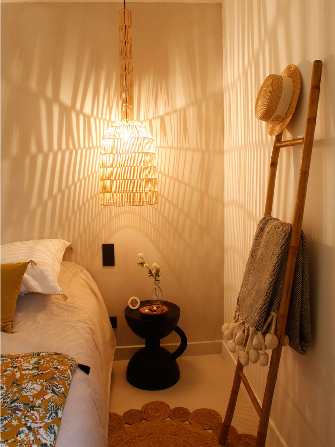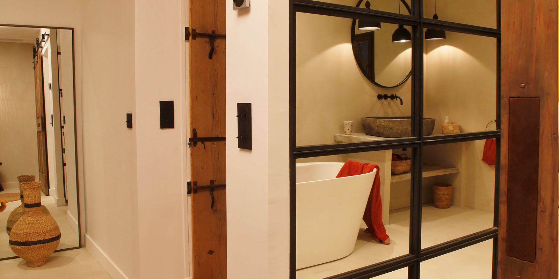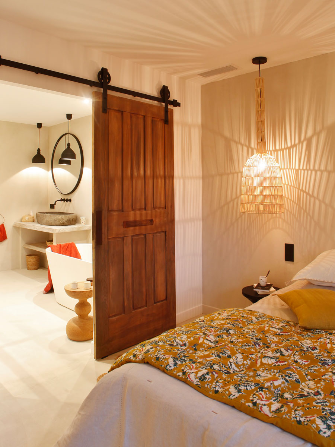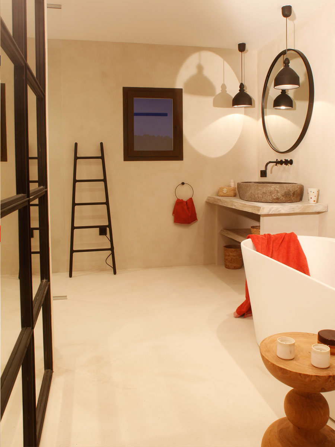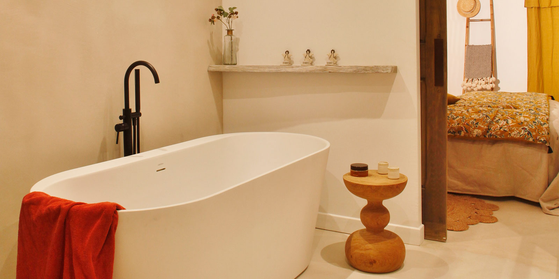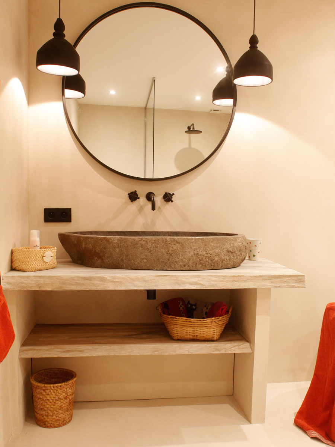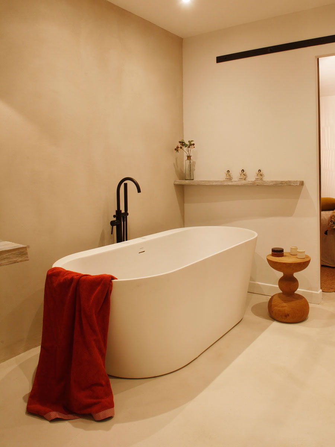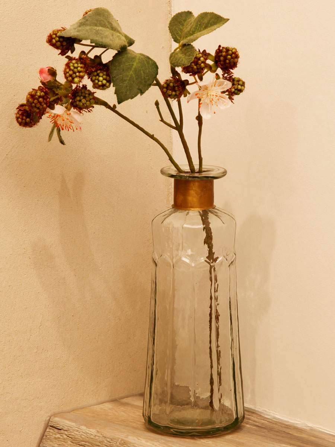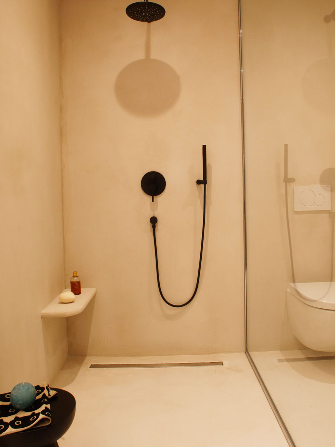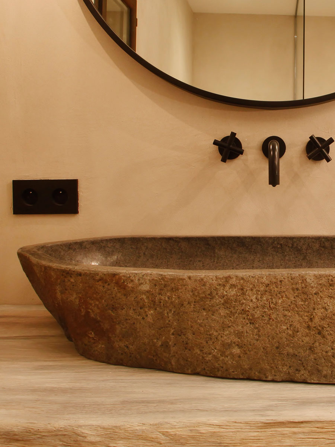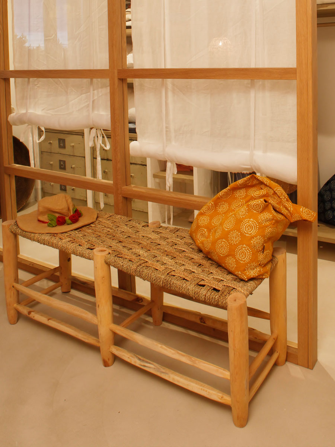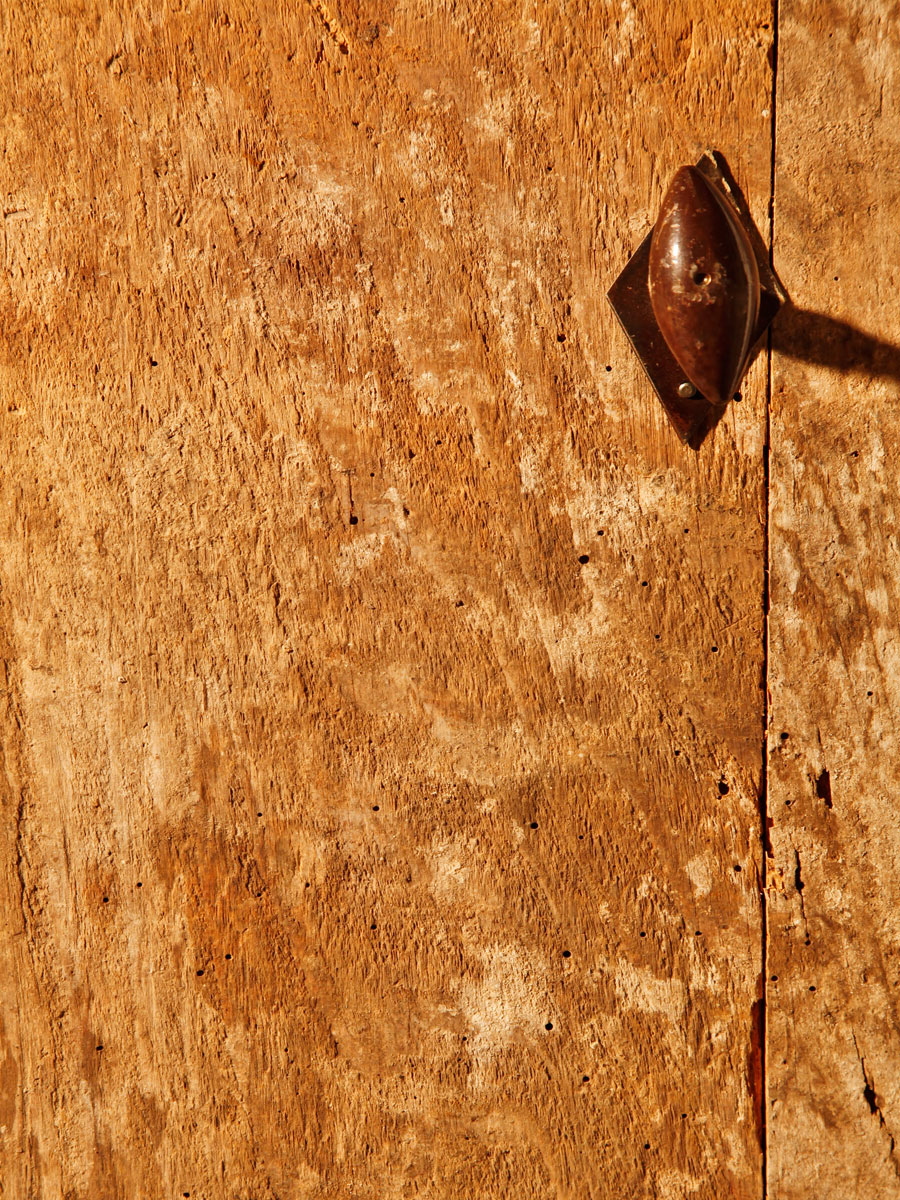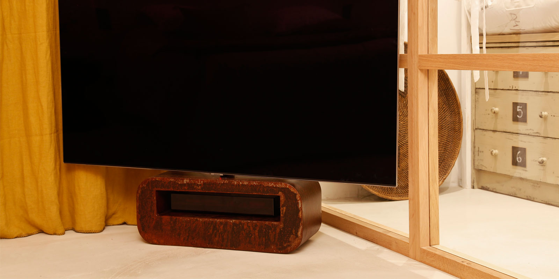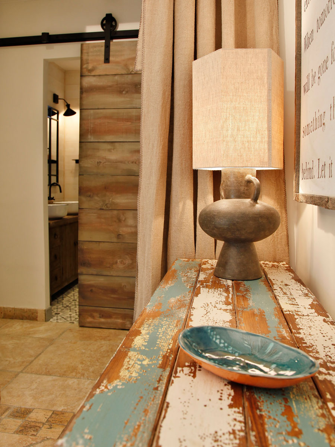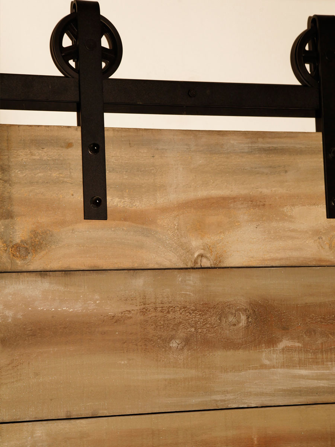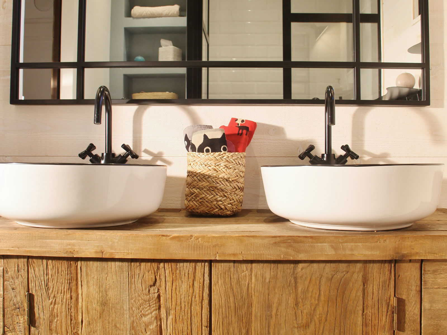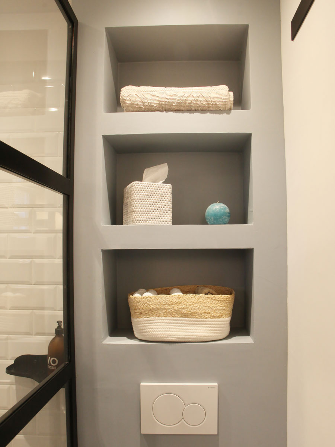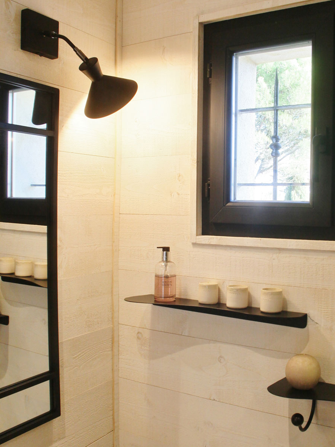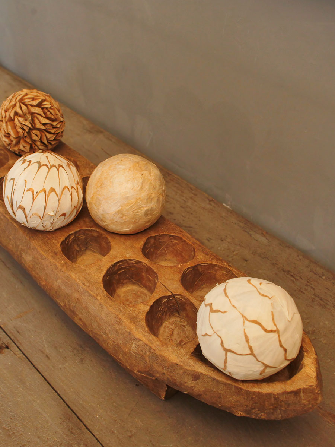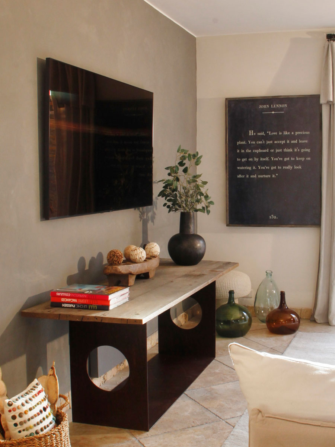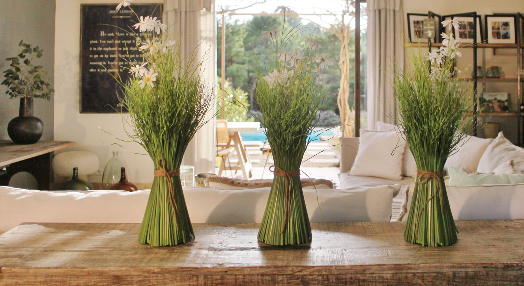Holiday home
Saint Bonnet de Tronçais (Allier)
Holiday home
Design and site supervision
Saint Bonnet de Tronçais (Allier)
The aim is to give cachet and character to my client’s second home.
The entire first floor has been redesigned, the partitions have been removed and the volumes redesigned:
> new bathroom which encroaches on the old dressing room and the landing / new dressing room separated from the master bedroom by a glass roof made to measure in rough natural oak / waxed concrete on the floor for the whole floor.
Another bathroom, WC and bedrooms have been redesigned.
The programme includes raw and natural materials, sliding doors made from antique doors, washbasin tops in reclaimed wood, unique furniture designed by me and made to measure by my craftsmen (ironmonger, carpenter). Every detail is thought out right down to the switches.
Photos : Robert PENANDO
