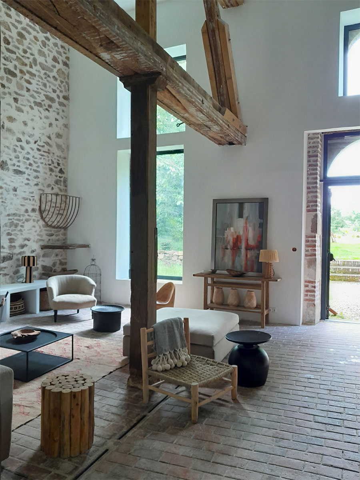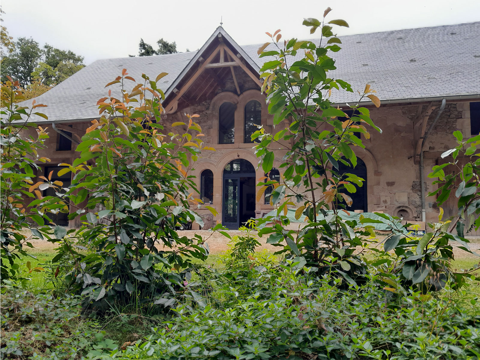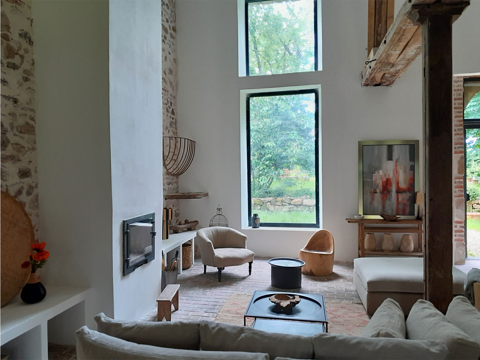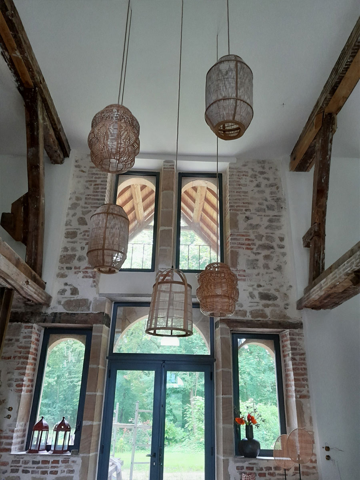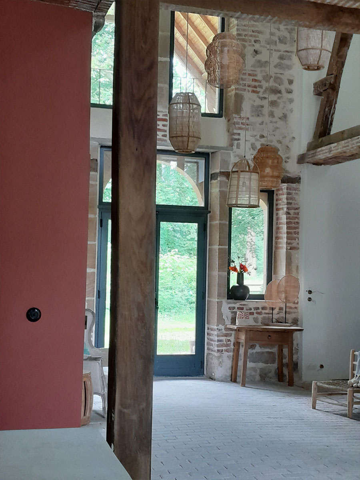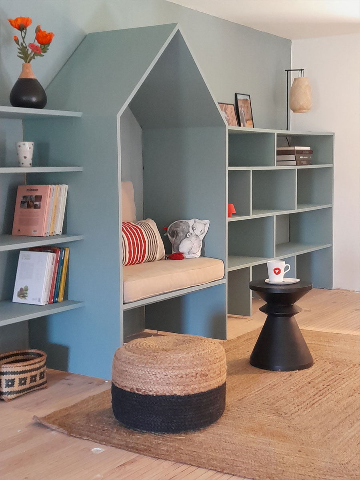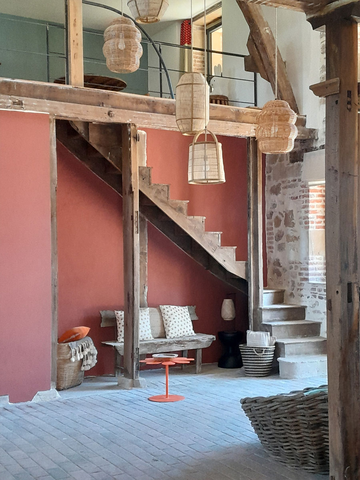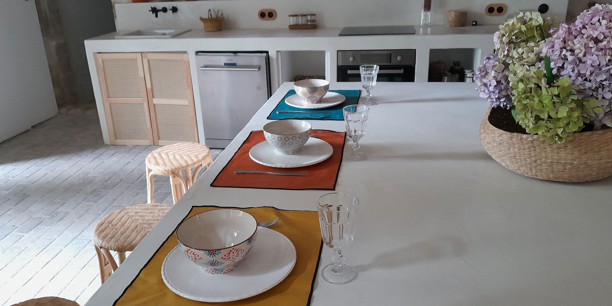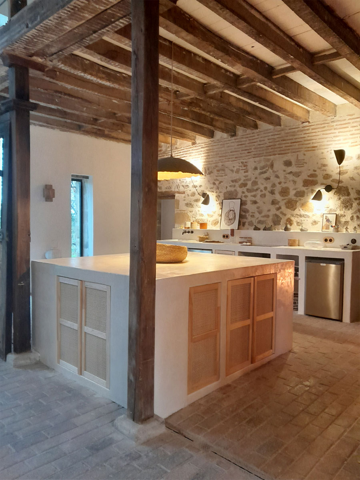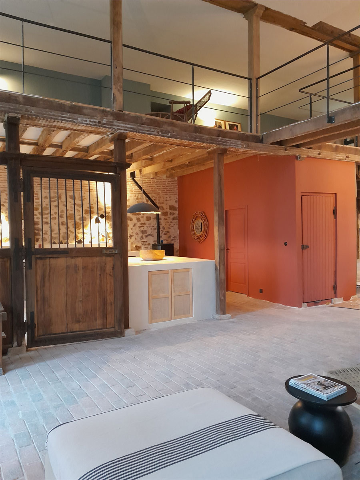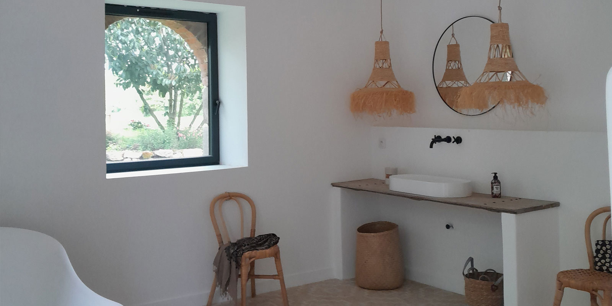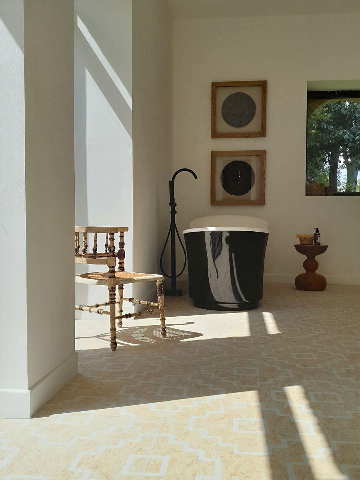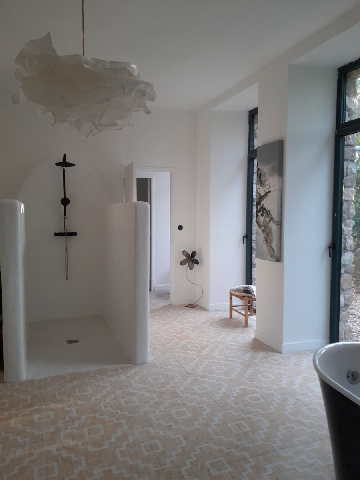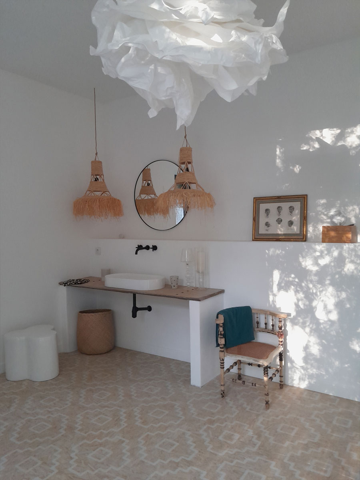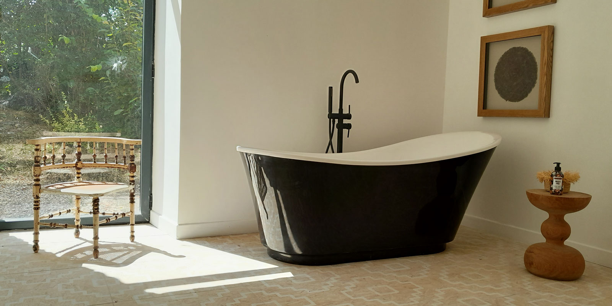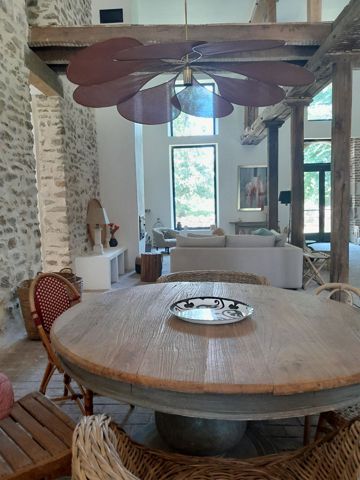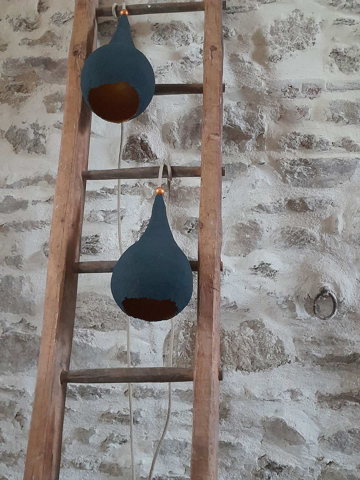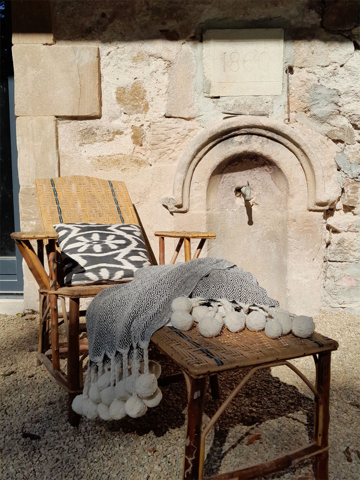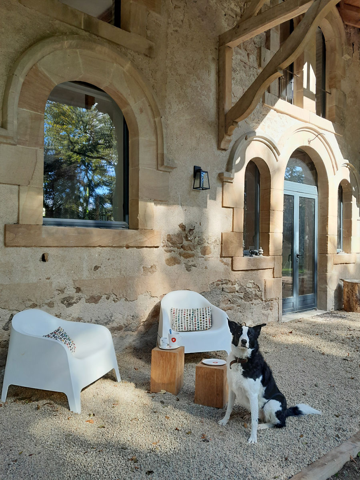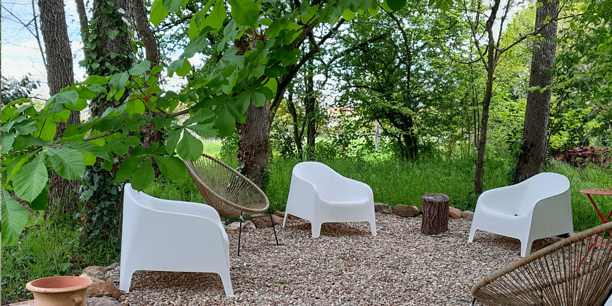Former stables
Bourbonnais (Allier)
Old stables of a Bourbonnais château
Design and site supervision
Bourbonnais (Allier)
Conversion of the former stables of a Bourbonnais château into a home.
As a child, the owner and her many cousins used to play in the “carriages” stored in the western part of the building, where today a large bathroom and the master bedroom have been created!
All the living spaces have been imagined: a large living room with 6-meter high ceilings, and a custom-designed, masonry kitchen with generous dimensions to fit this large space.
Upstairs, the mezzanine provides access to the guest sleeping area via a walkway overlooking the living room and dining room.
Some of the exposed stone walls have been whitewashed.
Numerous features have been preserved, such as a few old horse stalls as partitions, feed troughs, the brick floor, etc.
